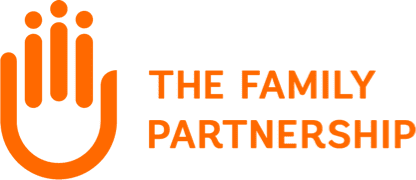Green Features of The Family Partnership’s Lake Street Building

Sustainable Design Reduces Environmental Impact
The Family Partnership intentionally located its new $22 million resource center at E. Lake Street and Bloomington Ave. to invest in sustainability of the neighborhood and build health and well-being for families. In turn, BWBR’s architects used green design features to reduce energy, water and natural resources use in order to sustain the environment and reduce operating costs for the organization.
Project manager NTH, Inc. and builder Mortenson Construction were key partners in ensuring green processes came to life in the completion of the resource center in June of 2021.
Renewable Energy – Solar Panels
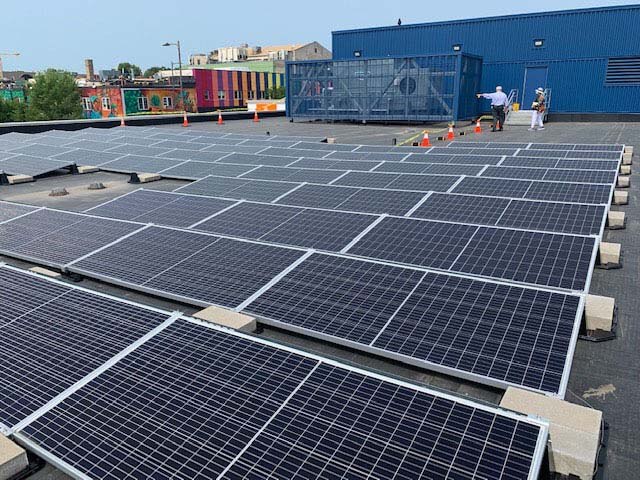
Solar panels of 50 kilowatts across two rooftops produce 60,000-kilowatt hours of energy every year. This reduces carbon dioxide by 2.5 million pounds or 57,000 trees, according to Ahmad Kian, CEO of Apadana Solar Technologies.
The solar panels will reduce The Family Partnership’s operating costs by thousands of dollars a year. The solar installation was possible by grants from the City of Minneapolis Green Cost-Share Program, Xcel Energy and donors Bruce and Julie Steiner.
Energy Efficiency
Lighting
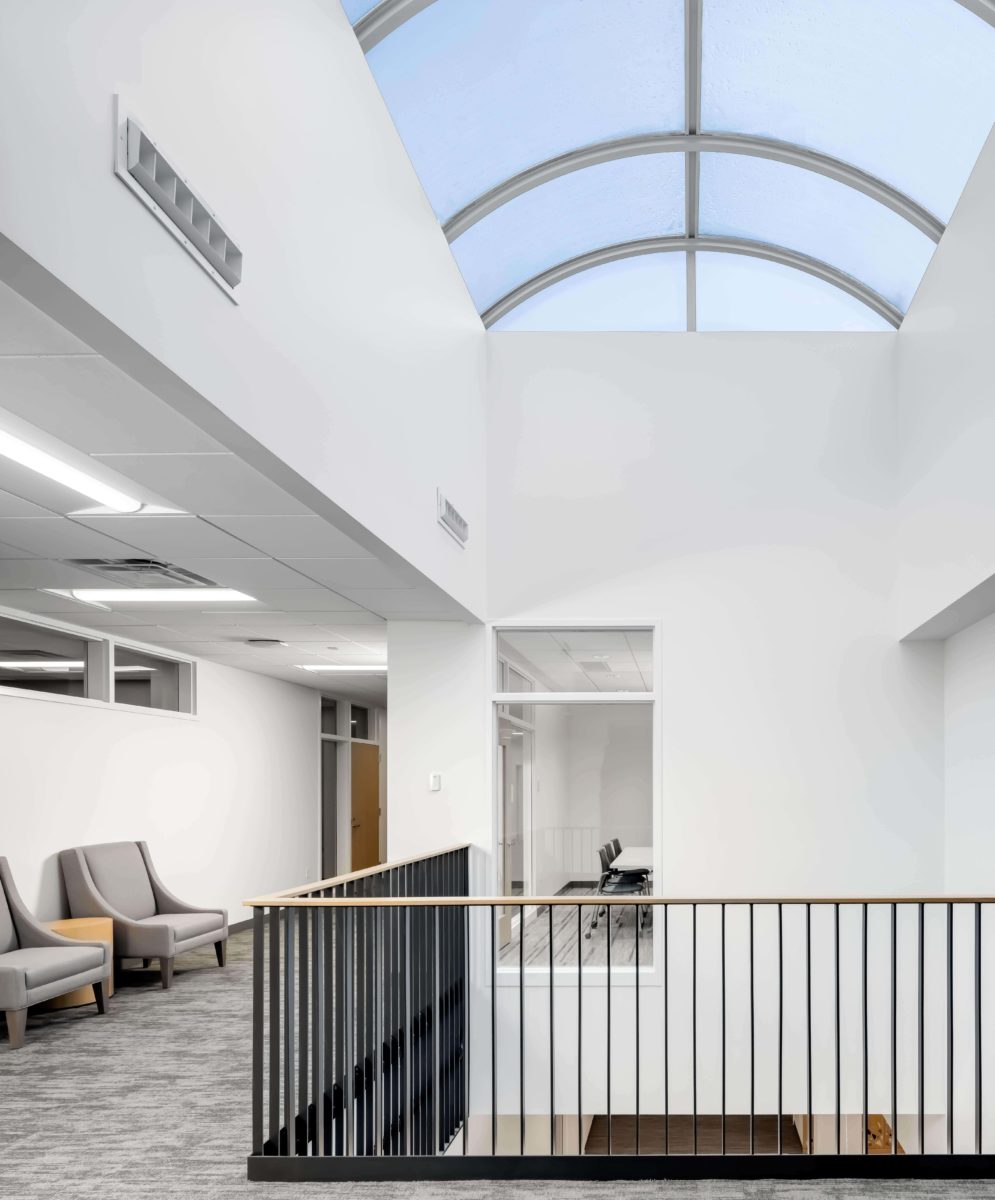
There is an abundance of natural light with a large central skylight, tall windows, and ample placement of windows throughout the building. Occupancy sensors and controlled dimmers increase the energy efficient use of LED lighting.
A portion of the electrical outlets are controlled by occupancy sensors, which eliminates “phantom” energy use, and all appliances are Energy Star compliant reducing costs of operation and saving energy.
HVAC
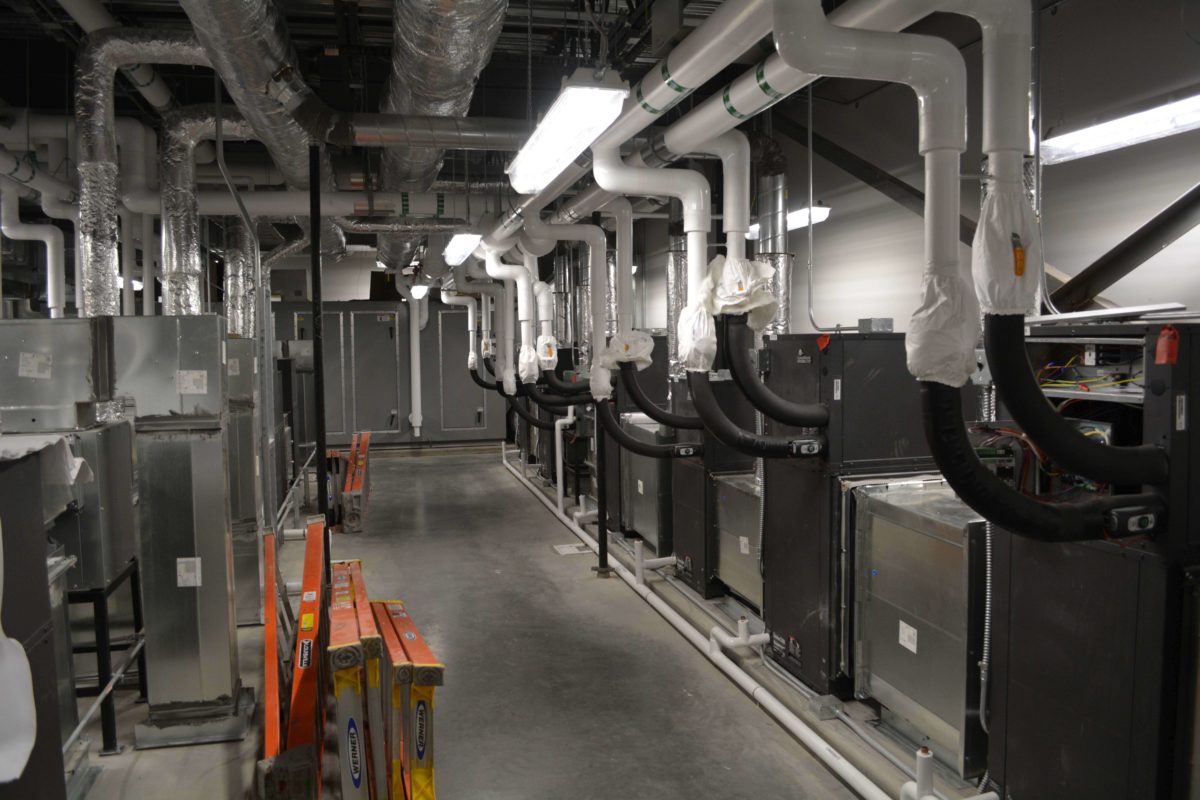
The gas boiler and water heater are 95% efficient. Rather than typical rooftop units, 65 heat pumps are located throughout the building creating greater efficiency, according to Sydney Wittmier, Senior Project Manager for Mortenson Construction. This heat recovery system captures and reuses heat from the heating, ventilation and air conditioning (HVAC) system exhaust, enhancing overall efficiency.
Environmental Impact
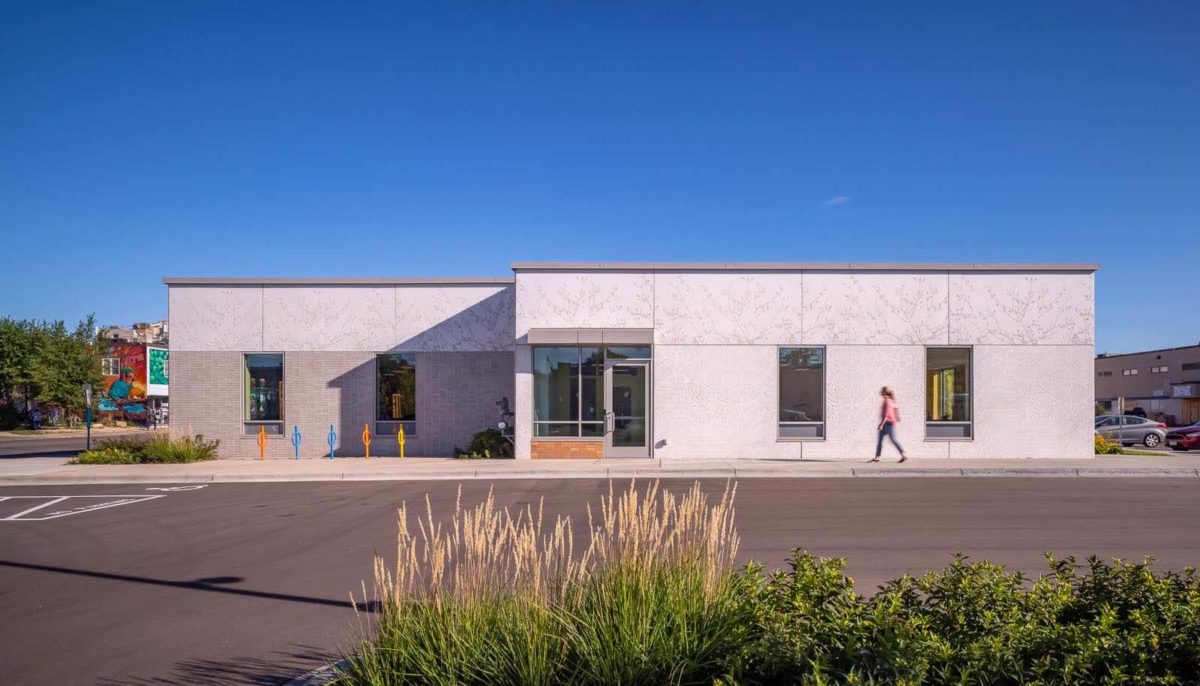
- A 190,000 gallon cistern captures and cleans rainwater and makes sure the city’s storm system isn’t overflowing (located under parking lot)
- Ample bike racks and shower facilities promote carbon free transportation
- Site is located adjacent to high frequency mass transportation
- Landscaping/plant materials require less water
- The building is considered “bird safe” – using a glass film that reduces reflectivity and avoids large expanses of glass
- Low VOC emitting construction and furniture materials were chosen
- The site is co-developed with Project for Pride in Living and will share parking and entrance drive areas reducing the manufacture of those materials
- Construction waste was sorted and recycled
For more information on the Building for Better Futures resource center, schedule a tour.
